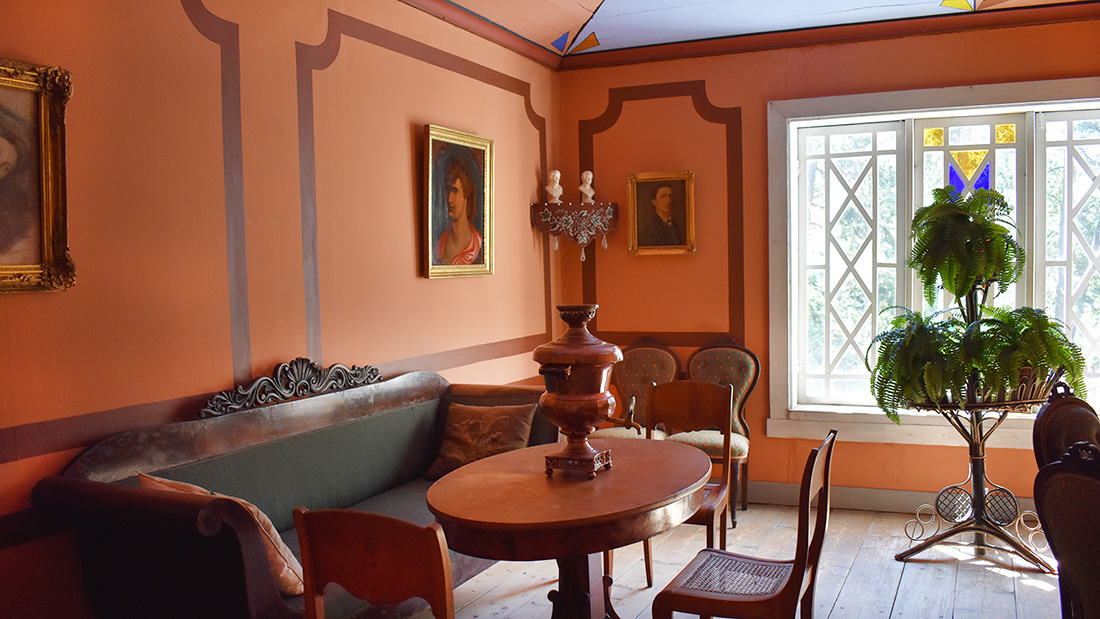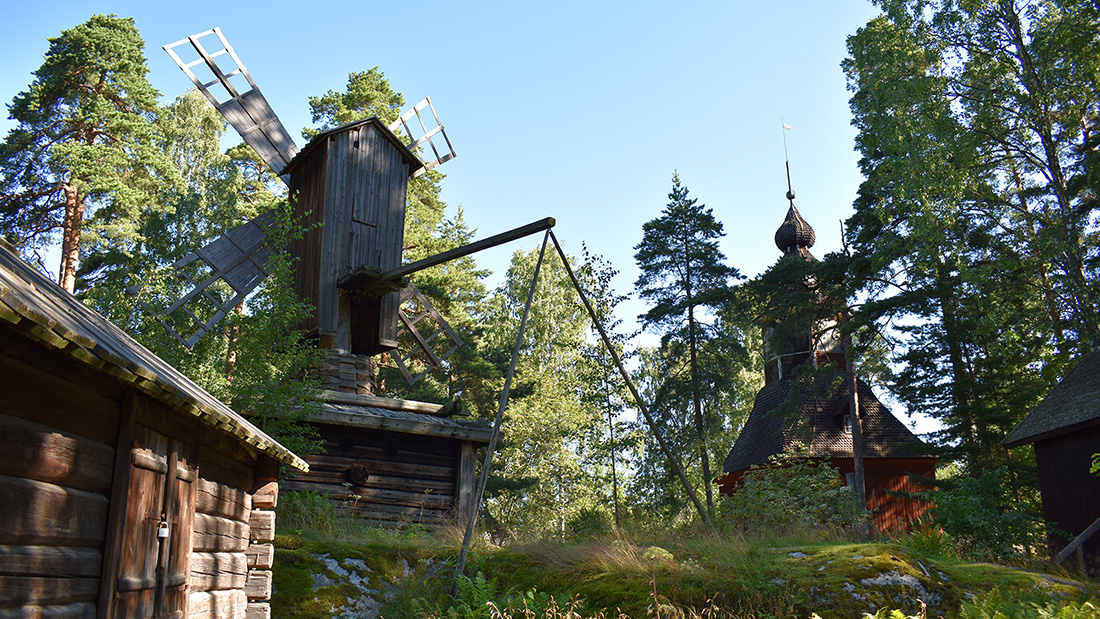It was a sunny morning when we decided that it was perfect for exploring something new. We had heard of the Open-Air Museum of Seurasaari located on a picturesque island in the heart of Helsinki that would be an ideal location for a family day out, providing a perfect backdrop for a picnic while also offering a rare chance to immerse ourselves in a living history lesson.
Seurasaari is the largest open air museum in Finland, showcasing all of Finland’s folk history by recreating its traditional way of life through cottages, manors, farmsteads and churches, representing four centuries of rural life. All the buildings and artifacts have been relocated from small towns and villages throughout Finland, focusing on Finnish peasant life, with a total of 35 groups of buildings. At Seurasaari, visitors can experience how Finns once lived, through their work, traditions, and celebrations; giving them a chance to experience everyday life from days long gone by.
Getting there proved to be very easy, bus #24 passed right by regularly, and we could jump on right in the city centre. The route there took us along the coast, past Sibelius park, and directly to the bridge connecting the island to the mainland.
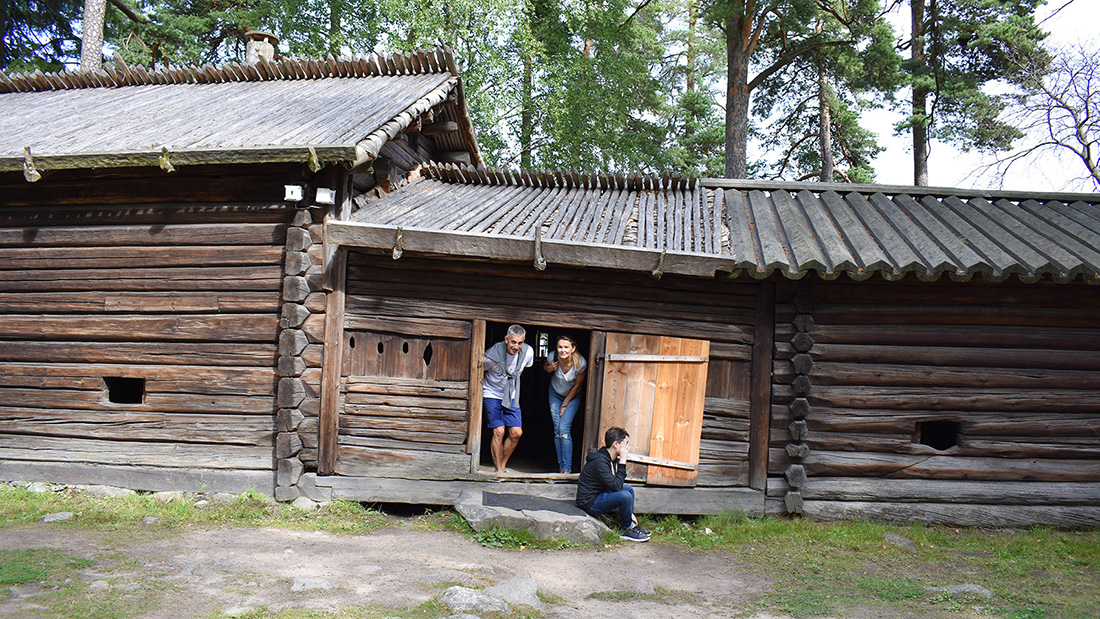

A Bridge Into The Past
We walked across the wooden bridge over the sea where swans glided gracefully past, as my wife reminded our son that these majestic creatures are the national bird of Finland. Having arrived on the island, we made our way to the information booth and ticket office.
Although it is free to walk around the island, there is a charge for entry into the actual museum buildings, and we wanted to see the interiors as much as the exteriors. A family ticket was a measly 20€, and having paid that, I picked up a free map, and we began our journey into Finland’s past.
The map was immediately put to good use, as the path diverged before us and we had to make a choice. Going right at first, we walked by ancient wooden buildings, and soon found ourselves at the Ivars and Kurssi peasant farmsteads, situated in adjacent farmyards. Both farmsteads are two-storey buildings from the Ostrobothnia region of Finland. Ivars was our first contact with peasant life, and quite impressive, with a guide in traditional costume seated on the stoop to welcome us in, and explain some of the farm’s history.
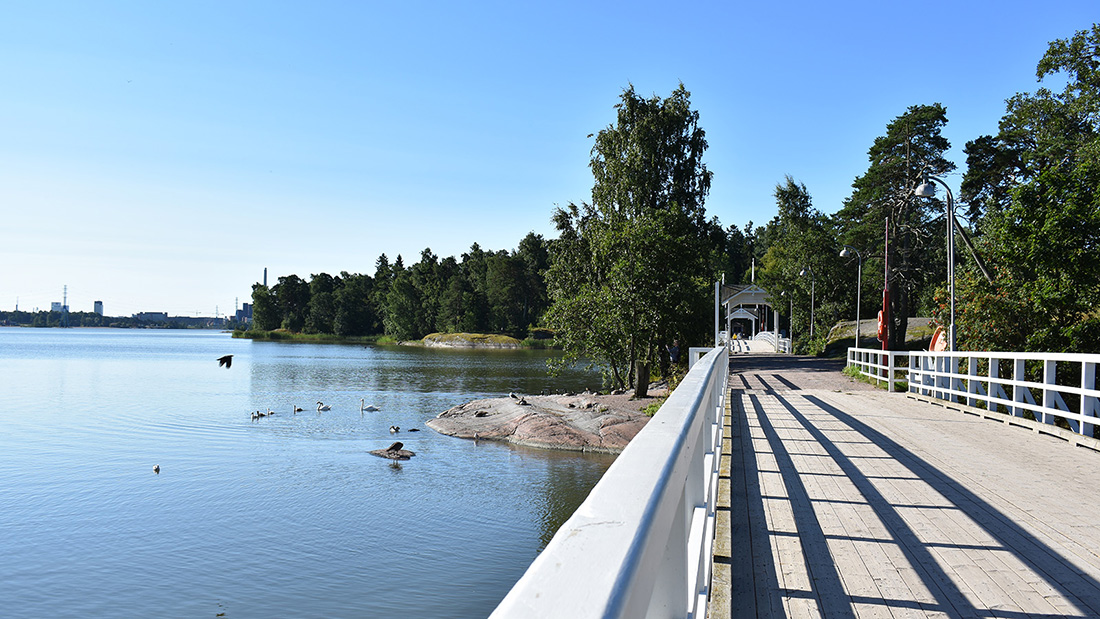
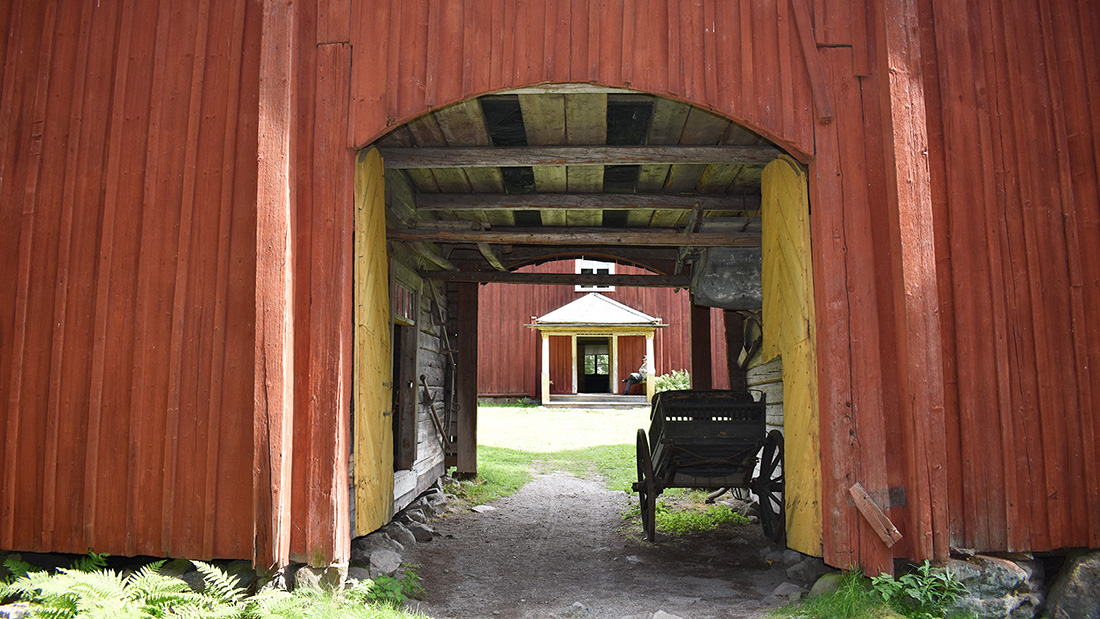
Ivars and Kurssi Farmsteads
The Ivars farmstead, built in 1764, featured an elegant porch that seemed a little incongruous, until we learned that it had been built in welcome of Tsar Alexander I who visited in 1819, to rest and change horses. Ivars was filled with some beautiful textiles and fine bedding. One of the interior rooms had also been converted in advance of his arrival; the ‘Imperial Chamber’ was decorated with a luxuriant green wallpaper with an Empire-style frieze design, with a delightful tiled stove added to one corner.
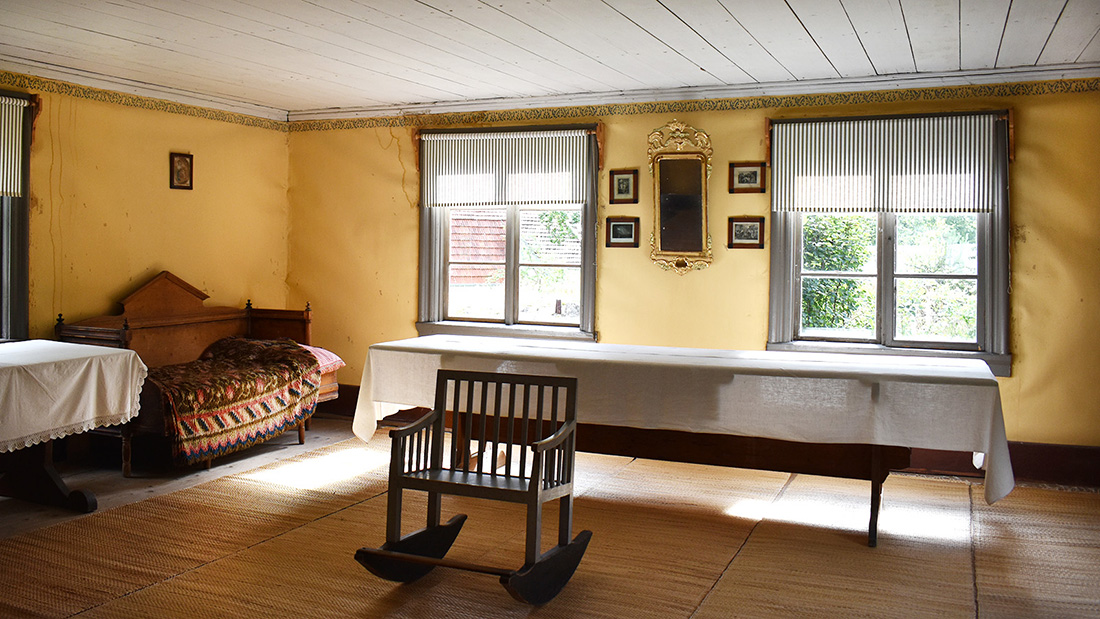
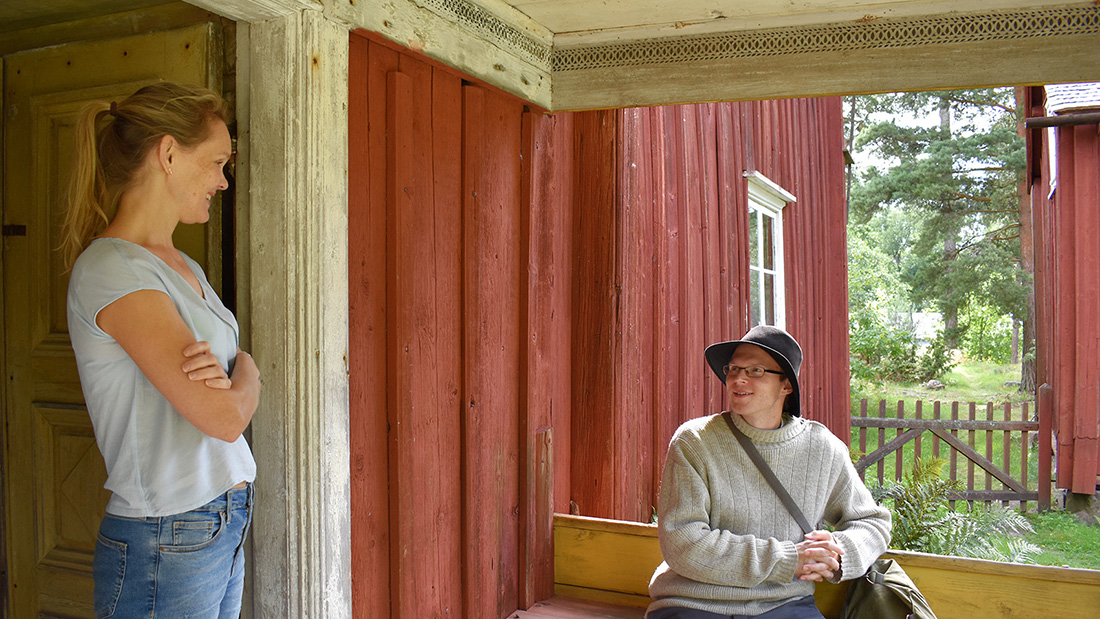
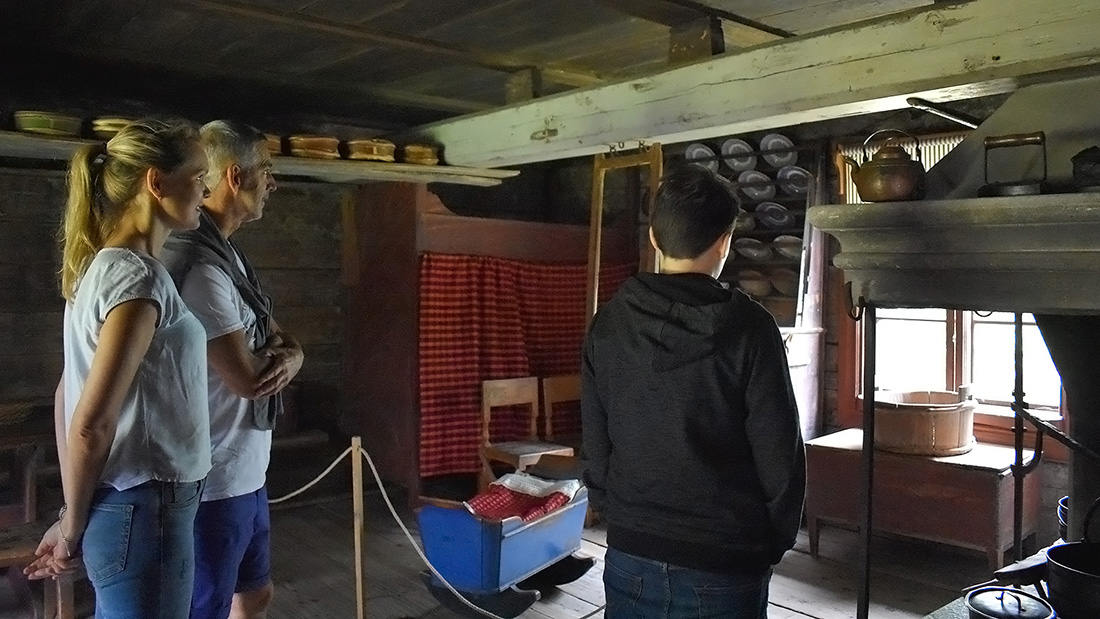
Having explored the interior of Ivars, we walked around the building to see the Kurssi farmyard and farmhouse. A much smaller affair, it was obvious that the owners of this farm weren’t as wealthy as those of Ivars. For example, it was darker inside and not as well appointed, quite sparse in fact. Back outside, another woman in traditional costume was busy working with felt next to the Kurssi granary, so we stopped while she explained how the work was done and admired its texture.
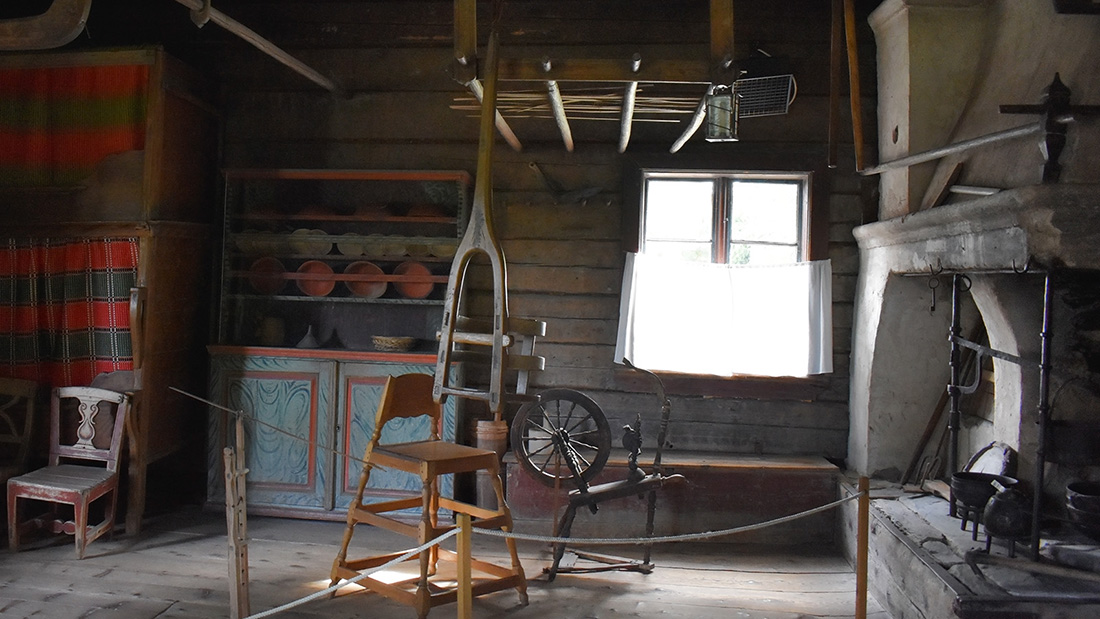
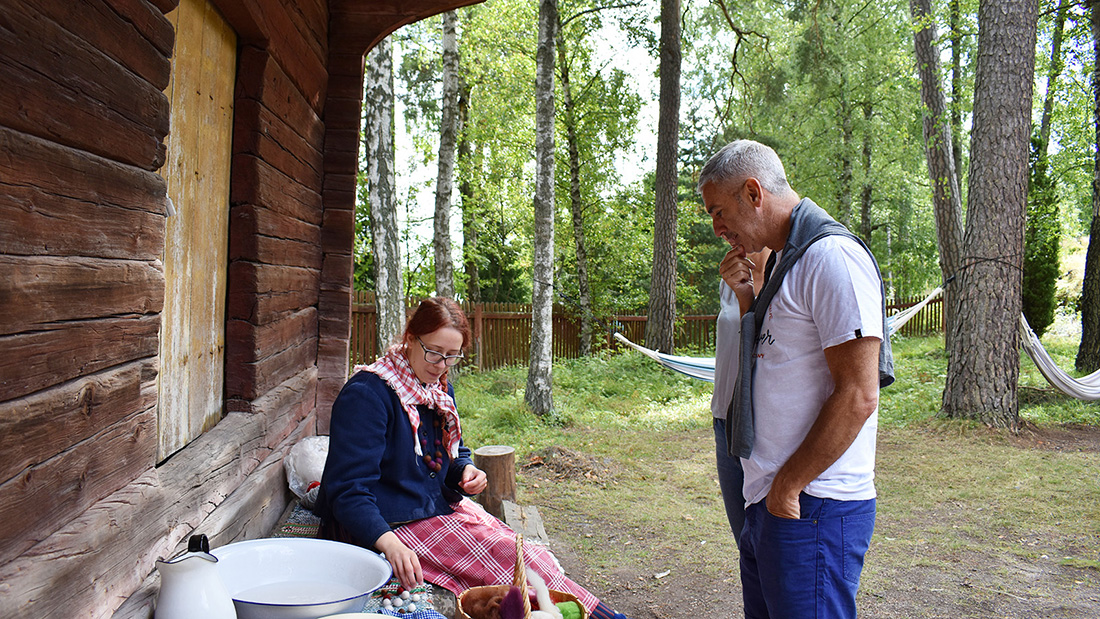
Niemelä Tenant Farm
We continued on down the path through the woods, until we arrived at the Niemelä tenant farm, which is the only tenant farm in the museum. These old buildings were moved from Konginkangas in Central Finland, and first opened to the public in 1909. The smoke sauna is the oldest of the structures here, with an interior so dark it was difficult to make out too much other than the huge stones. There was also a chimneyless cabin opposite which was the only living quarters in the group of buildings. There is a milk storeroom, and we were informed that in summer all cooking took place under a shelter standing in the middle of the yard. In the stable there were summer sleeping quarters above the stalls where the women and girls in the family would sleep. There is also a shed for fishing nets and equipment, and another 5 outbuildings which would have been private to family members. There’s a cowshed, a pigsty, a drying barn, a boathouse close to the waterside, and a conical pole tent where water for laundry was heated.
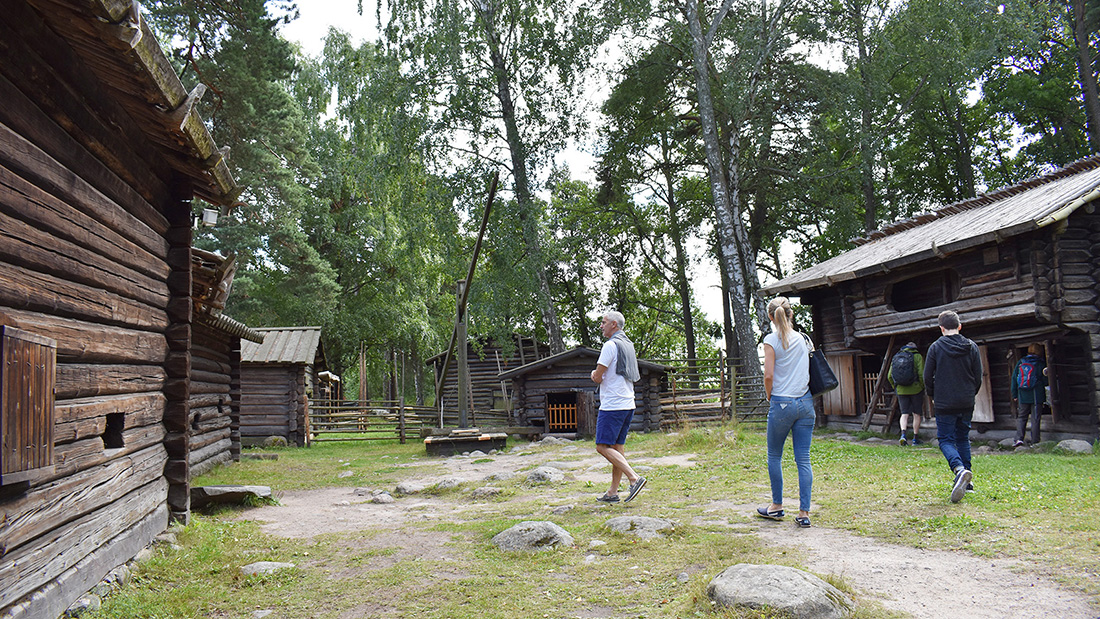
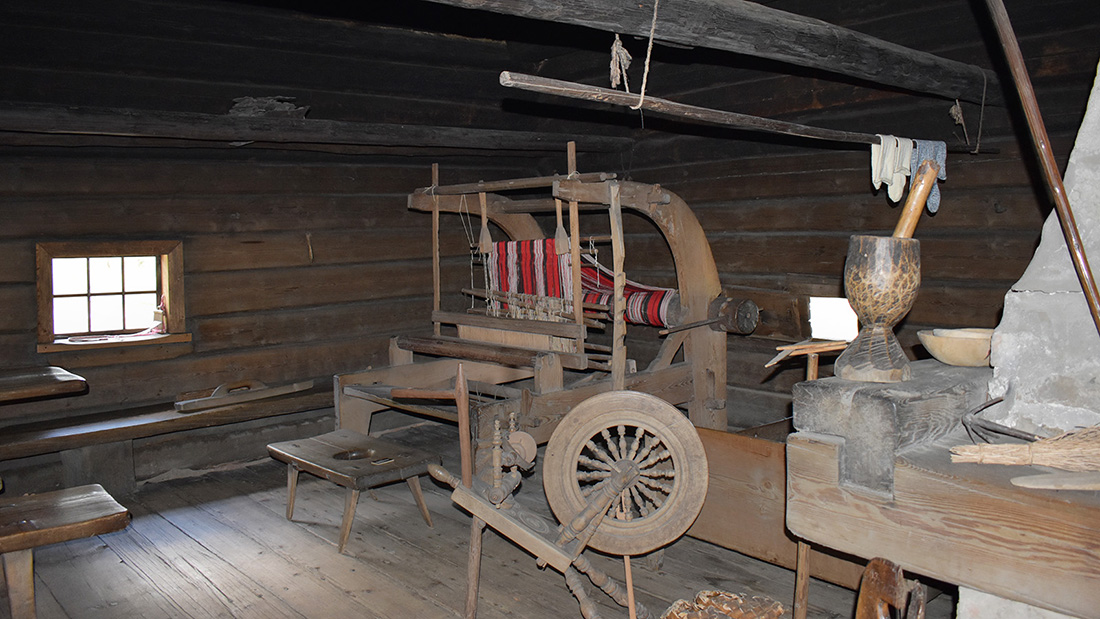
Karuna Church
As we made our way towards our next stop, Karuna Church, we passed a long church boat. Situated directly opposite the Niemelä buildings, Karuna Church, with its distinctive bell tower, was the most impressive building we had seen so far. Built in 1685-86 in Sauvo, in the Karuna region southeast of Turku, it was built by the owner of Karuna Manor as his own private chapel, and named after his wife. Originally built with a hipped roof and an even ceiling, the church was refurbished in 1773-74 when it was given the steep peaked roof you see today.
We paused to take a couple of photos next to the statue of the Pauper next to the bell tower, and again as we found the punishment stocks in the church vestibule. The interior features 11 oil paintings and the most unusual candle holders I’d ever seen, fashioned in the shape of hands. Christ and the Apostles are painted on the railing of the organ gallery, while the pulpit dates from the 1680s. The light streaming through the leaded windows was really beautiful. We walked around the interior, admiring the ancient paintings and fine details. Outside we noticed the amazing old wooden windmill, and walked over to check it out further. It looked a bit fragile, precariously balanced on a much smaller platform that its base.

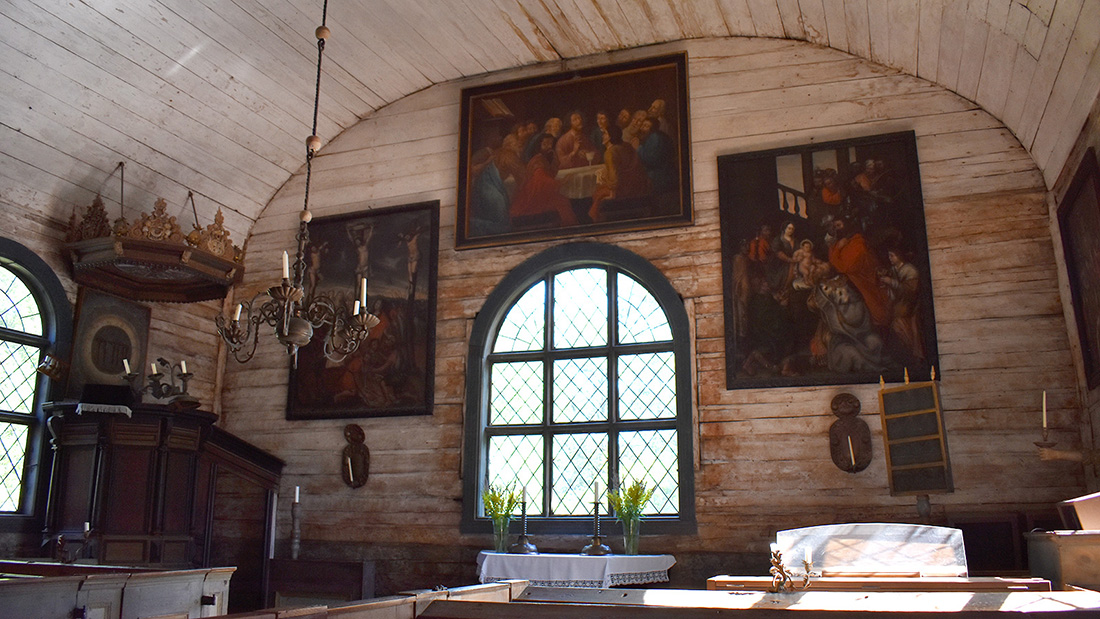
Kahiluoto Manor House
Turning back down the path from the church we entered the grounds of the very impressive Kahiluoto Manor House, which had been brought here from the island of Kahiluoto in the Turku Archipelago. There had been a manor estate there since the Middle Ages, but the main two-storey building here dates from around 1790. We walked around the building and discovered a lovely garden. Although it had clouded over somewhat we decided that this would be an excellent spot to sit down, relax and enjoy a picnic, before exploring the Manor interiors.
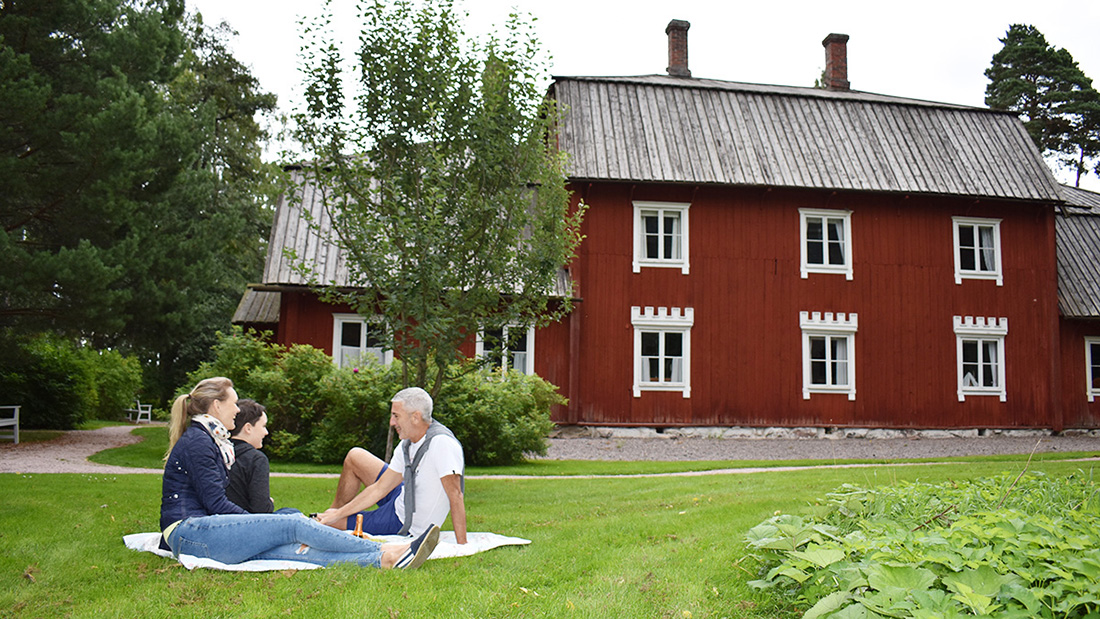
Inside the building we explored the spacious dining room and ground floor drawing room which had once been covered with a Gustavian cloth wallpaper. The furniture was fascinating, and had been brought here from a number of Finnish manors, with the ground floor corner room decorated as a Biedermeier reception room. The upstairs guest rooms had either Biedermeier or neo-Rococo furniture, with some beautiful details to admire throughout. Back downstairs again we went into the kitchen which was typical of a more rustic dwelling, featuring an enormous oven and original open shelves.
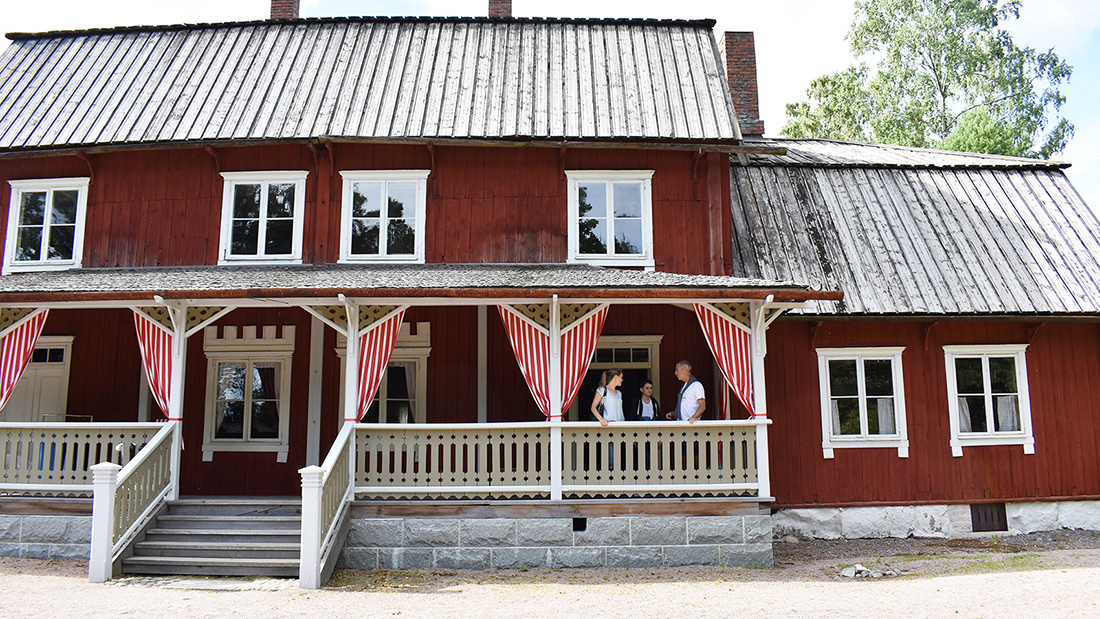
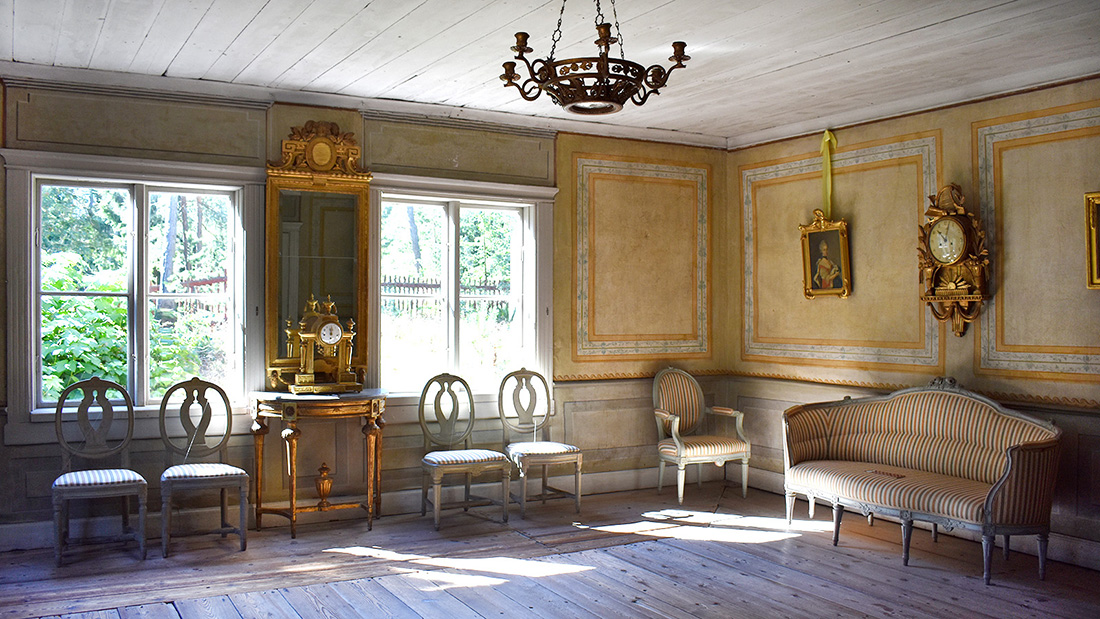
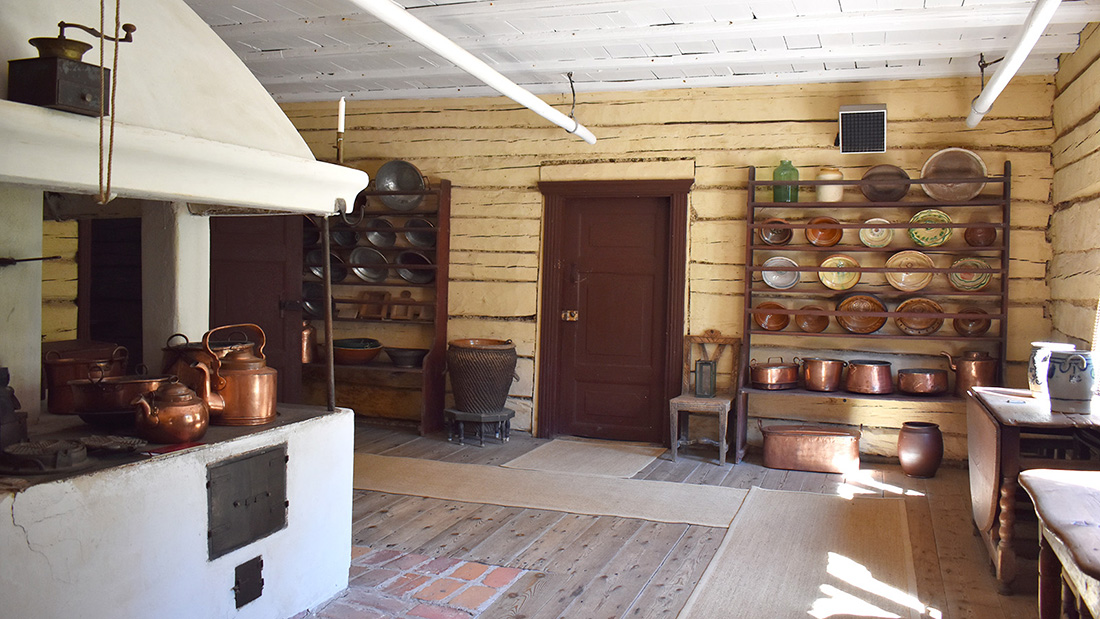
Pertinotsa House
We left the manor grounds and got back onto the forest path, moving further down until we arrived at Pertinotsa House, which had been brought here from Suojärvi, near the Russian border in Karelia. The main building seemed massive, sitting atop a small hill, with a collection of smaller sheds and outbuildings in the yard. Pertinotsa is typical of northern Russian dwellings, where rooms for both people and cowsheds are found under the main roof. The main upstairs living room, which we reached by climbing a wide wooden staircase, and the adjoining quarters, would have been the centre of daily family activities, with the storerooms located beneath. There was an old Orthodox painting in the corner of the main room which wouldn’t be out of place in a museum, part of the original furnishings. At the other end of the building, directly above the stalls for livestock, there was a second storey hay loft. Throughout the buildings there are the artifacts and utensils typical of the era.
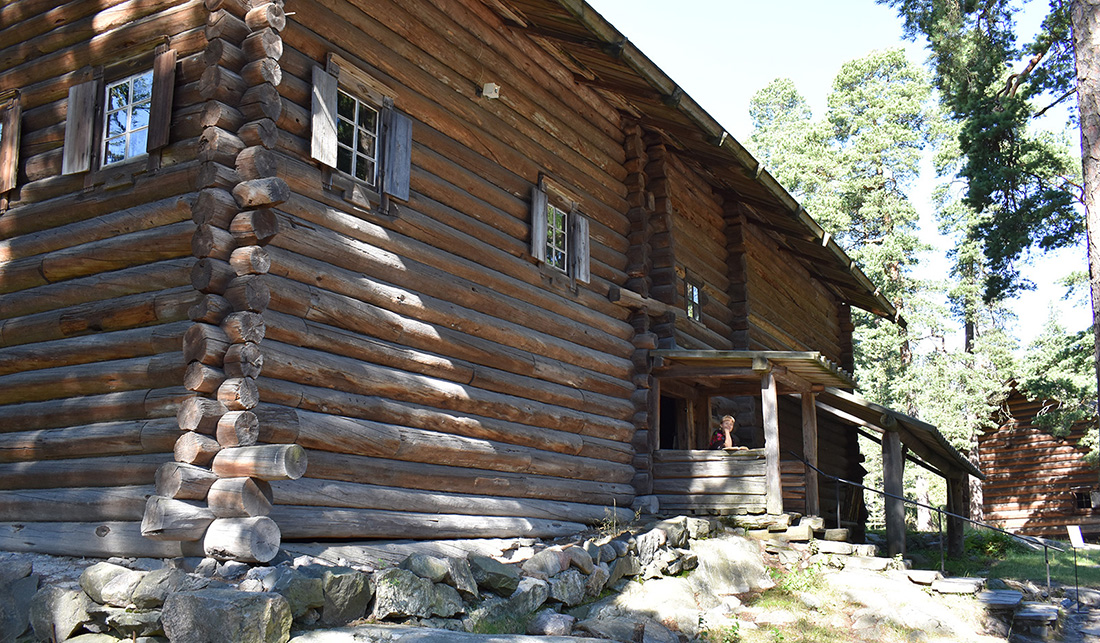
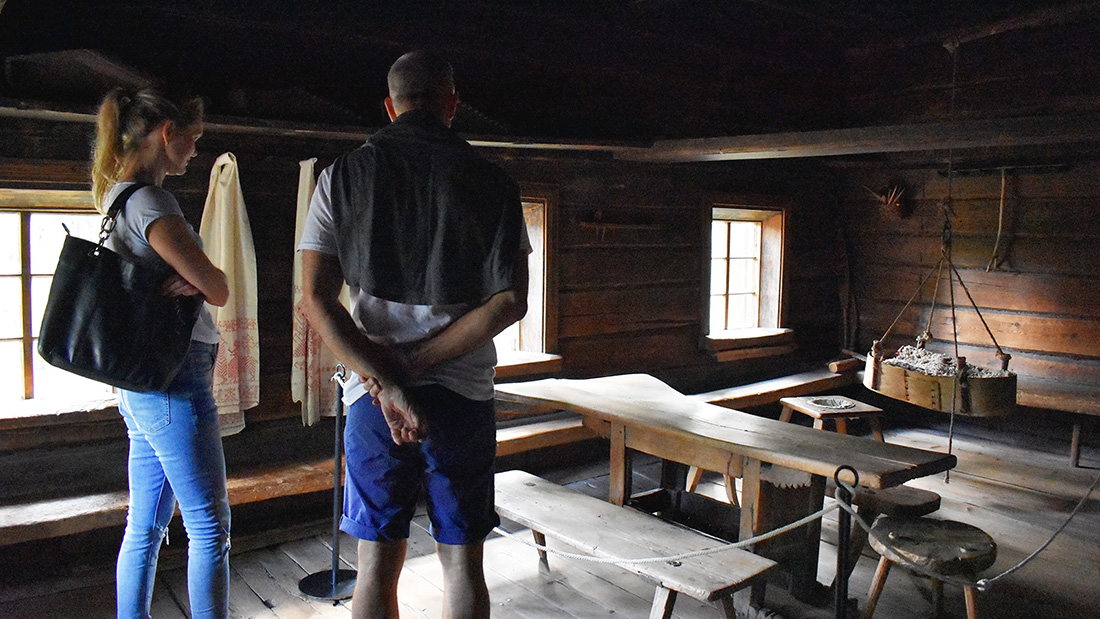
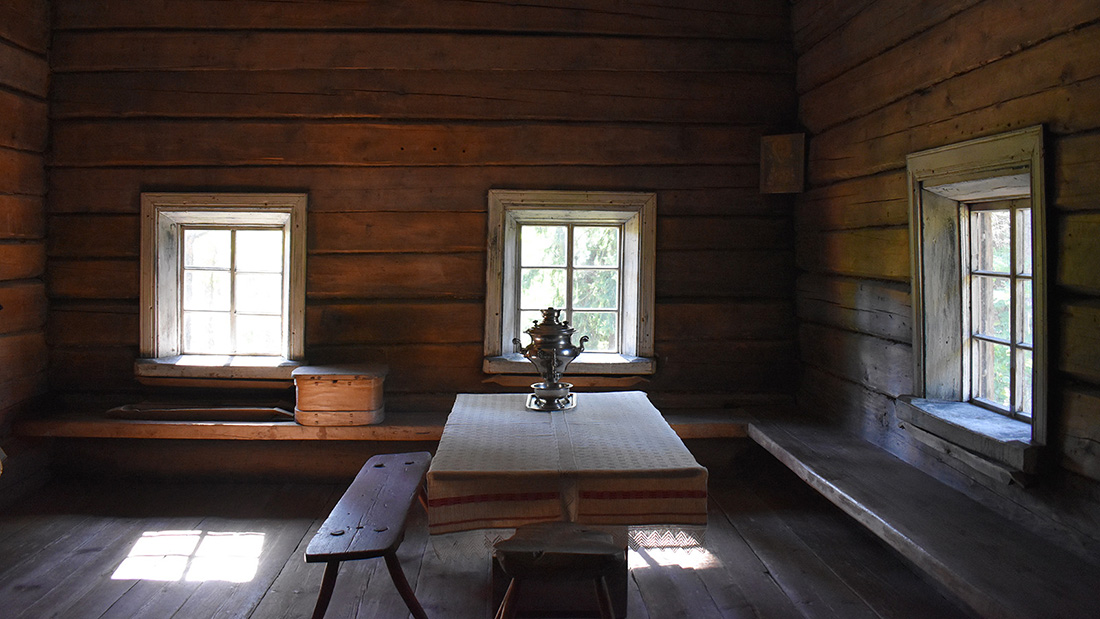
Little Helsinki
Although the majority of the building groups in Seurasaari are representative of rural peasant life in Finland, there is a recently added area that presents urban life, called Little Helsinki. This small area features a delightful summer house, relocated from a courtyard on Helsinki’s prestigious Bulevardi, and a stable that once belonged to a noble lady that has been moved from Kaivopuisto. Both buildings are wooden, although Jusupoff’s stables have been painted to resemble a brick construction – a far cheaper alternative to actual bricks! In the centre of the neo-Gothic Little Helsinki there are a number of white painted benches and a circular flower arrangement that dates from the 19th century. The area is bordered by an iron fence that once surrounded the Old Student House which is located at the top of Aleksanterinkatu, opposite Stockmann’s department store.
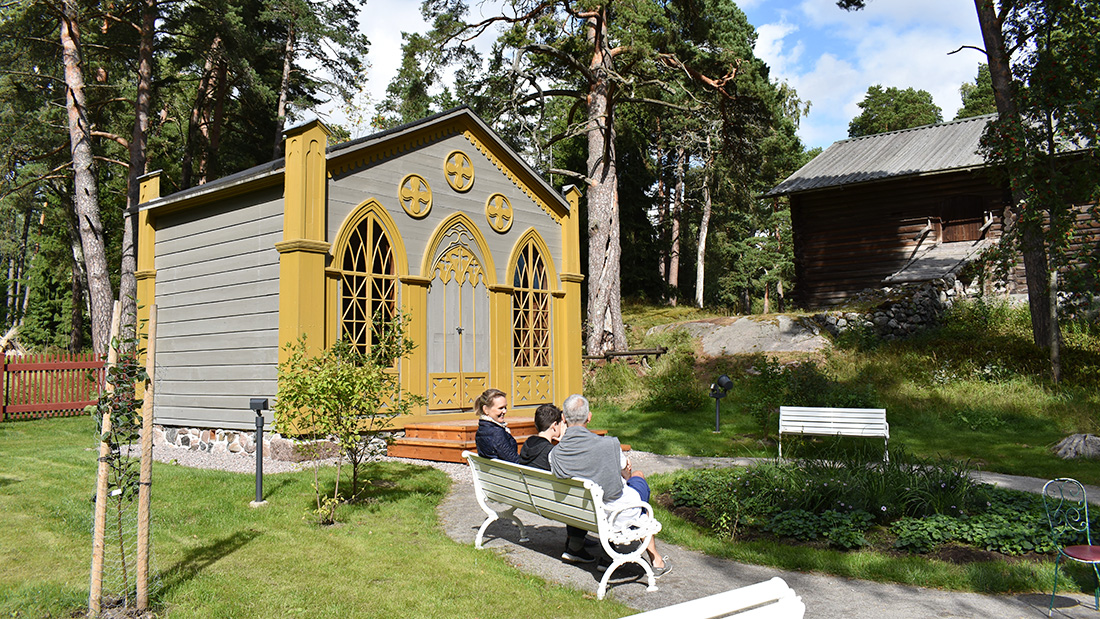
Antti farmstead
We decided that our final stop in Seurasaari would the Antti farmstead which is more or less at the centre of the open air museum. There are a lot of buildings here, brought from Säkylä in the Satakunta region of west Finland, and erected in 1930-31. This farmstead represents the enclosed farmyard pattern, which had been built since the Middle Ages in Western Finland, where the open field division of land was predominant, and where villages tended to be grouped on riversides and waterfronts.
Our timing couldn’t have been better, because as we arrived there was a fully costumed exhibition of folk dancing just beginning, so of course we sat to watch. It was absolutely captivating, although this kind of traditional folk music was much different to anything that I was used to. When the music and dancing ended we noticed that the museum café, Kaffeliiteri, was located in the woodshed in the yard, so we paused there for a coffee and a snack, before exploring further.
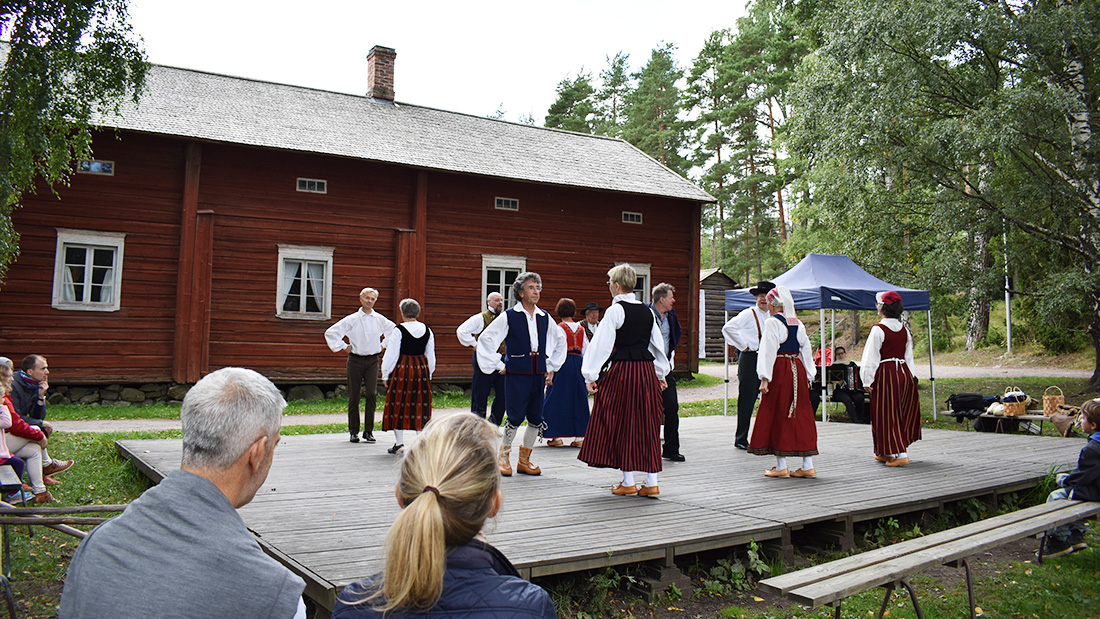
The right-angled yard is flanked by buildings and divided into a farmyard and a barnyard. The farmyard is surrounded by buildings used by the inhabitants: the main building, loft storehouse for sleeping and storing clothes, food cellar, auxiliary kitchen and sauna. In the barnyard are the shelters for pigs, sheep, cows and oxen and the feed barns.
The main dwelling section of the buildings consist of a main room, an auxiliary room which served as the kitchen, and two delightful bedrooms decorated with fine wallpapers. Cooking and baking would have taken place in the kitchen, although in Western Finland baking only happened twice a year, with the bread drying on the rafters before being stored in the granary. It was obvious as we investigated the rooms that the original inhabitants were wealthier than those of the Niemelä farmstead, with the dwelling rooms being an example of the symmetrical ‘twin-room’ floor plan dating back to Renaissance. The porch on the left of the building leads into the parlour and the guest room, which were furnished much as they had been centuries ago.
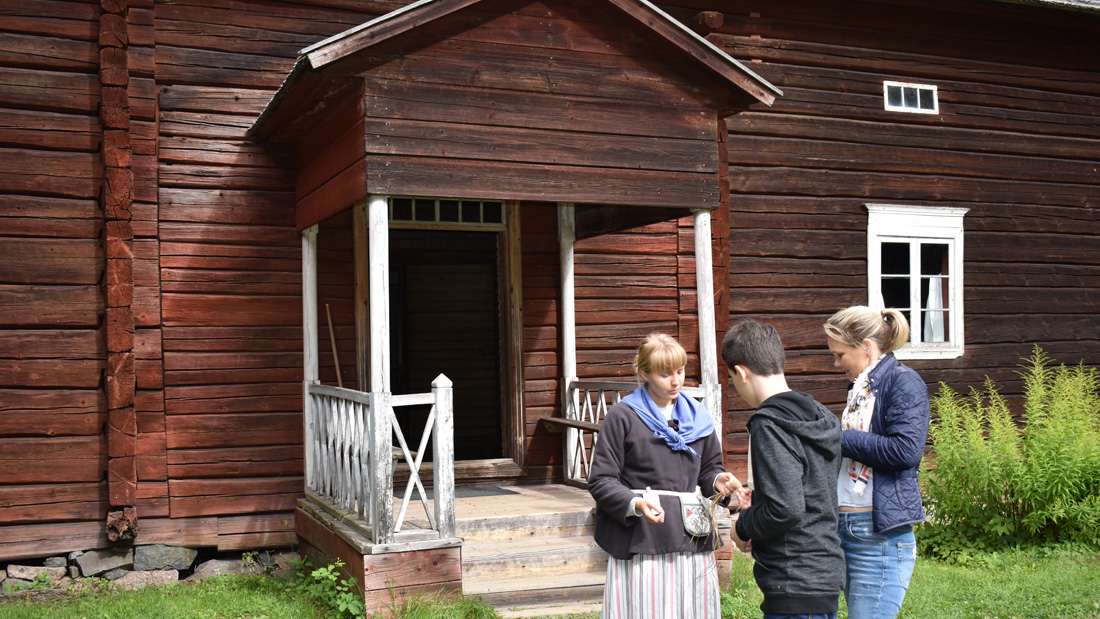
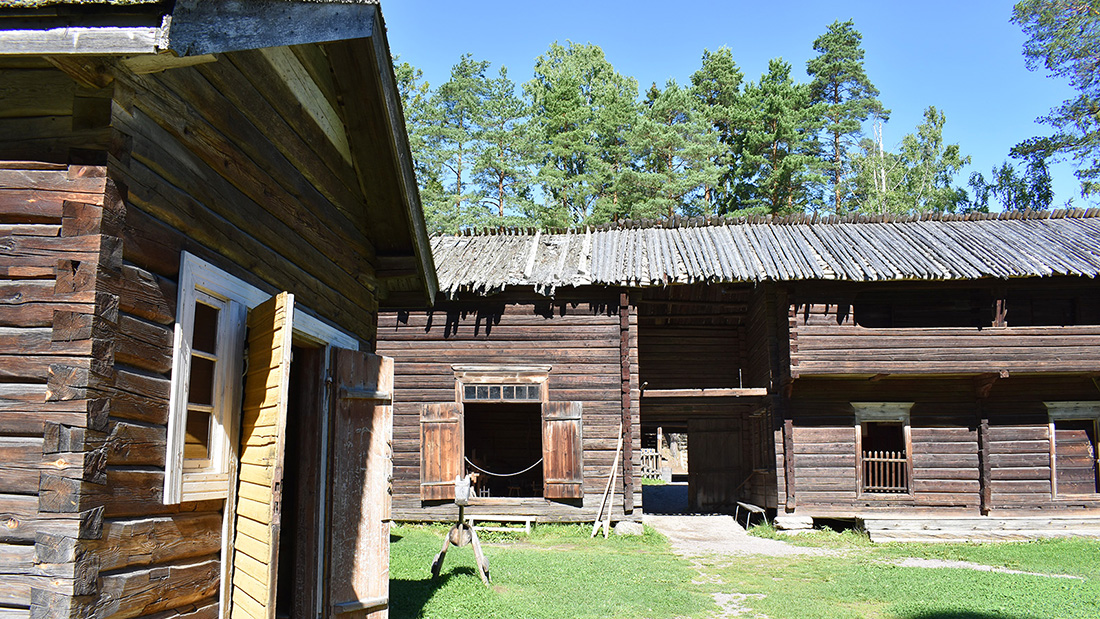
Final thoughts on Seurasaari Open Air Museum
Before we left we stopped at the souvenir shop, which sold an array of preserves, juices, and historical souvenirs. It was fun to browse, and in the end we picked up some jams and a few other items that would make nice gifts for family and friends abroad.
Overall the day was delightful, and educational. The wild nature of the island, with its meandering forest paths, and its untouched seashores, enhanced the whole experience. The buildings are fascinating, while the folksy guides in their traditional costumes lend the museum an air of authenticity, while also providing informative commentary and advice. Walking around this peaceful rustic island it was easy to feel as if you’d stepped out of a time machine into a piece of living history. Informative, educational, and above all fun, Seurasaari is a real gem for Helsinki tourists, and absolutely perfect for a family day out. It was such a great experience that there’s no doubt we will be returning in the near future to further explore this fascinating site. And at 20€ for a family ticket, I believe that a visit to Seurasaari also represents some of the best value in Helsinki, and definitely recommend it to everyone who has an interest in the folk history of Finland.
Seurasaari Open Air Museum opens on May 15th 2018.

